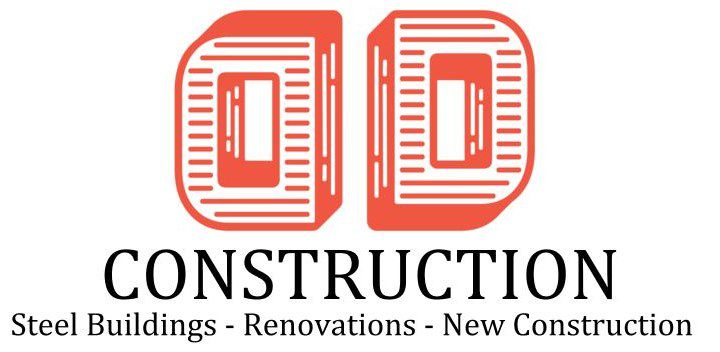If you want a durable and efficient facility with fast, accurate construction, you want a Pre-Engineered metal building. Site and location limitations are easier to accommodate, and a skilled team can swiftly construct these engineering marvels in a fraction of the time of conventional steel construction.
Pre-Engineered Metal Buildings, or PEMBs, have revolutionized construction with their exceptional efficiency, versatility, and cost-effectiveness. These structures are built using careful design principles, engineering expertise, and cutting-edge technology.
Read more to learn the core principles that drive the efficiency of PEMB design, showcasing how they contribute to quicker construction, optimized costs, and sustainable solutions.
Streamlined Design Process
The design process of PEMBs maximizes efficiency through careful orchestration. Unlike traditional construction methods, PEMB design starts with a standardized library of components and systems. This allows architects and engineers to select elements that suit the project’s requirements, reducing design time and minimizing errors.
This system brings time-tested designs to your project for customization. These systems have been used and manipulated time and again, essentially doing real-time testing for decades.
Integration of Advanced Software
Modern technology plays a pivotal role in PEMB design. Sophisticated software tools enable architects and engineers to create accurate 3D models, simulate structural performance under different conditions, and anticipate potential challenges.
This digital approach reduces the likelihood of on-site adjustments and ensures precise component fit during construction. These pre-engineered parts are sent to your job site with pre-punched holes, in the order of erection. The entire process has been revised to be as efficient as possible.
Optimal Material Utilization
PEMB design prioritizes material efficiency. Each component carries the maximum weight load with the minimum material. This reduces costs and contributes to sustainable construction by minimizing waste all along the construction process.
Production waste is kept to a minimum and everything that can be recycled is. Job site waste is drastically reduced from conventional construction, both in materials and time required for completion.
Using lightweight yet robust materials ensures structural strength while keeping the overall facility weight manageable. Each component is designed and tested to use just what it needs to without being too heavy or charging you for more steel than needed.
Modular Components and Standardization
Modular components are used in PEMBs, which are fabricated off-site and assembled on-site. This modular approach facilitates faster construction as parts are manufactured in controlled environments, eliminating delays due to weather or other on-site constraints.
We’ve found that this standardization and quality management creates building components that fit together almost seamlessly. Combine that with our AC478 Accredited crews for efficient, safe construction in record times.
Energy Efficiency and Insulation
Efficiency isn’t limited to construction speed and costs; it extends to your ownership experience.
PEMB design includes provisions for a variety of insulation types, which contributes to energy efficiency by regulating the indoor temperature and reducing the need for heating or cooling. Insulated metal panels or blanket insulation, metal building systems support as much or as little insulation as you want. But how do you know what to pick?
Choosing the ideal combination of components, which is part of our standard value-engineering procedure, creates a building that operates at the ideal level for your business. After a thorough consultation, building design begins with your business’s needs at the steering wheel.
Over 90% of your building’s costs will occur after construction is complete. We work to keep your maintenance needs low and energy efficiency as high as possible.
Structural Integrity and Safety
While speed and efficiency are critical, PEMB design never compromises structural integrity or safety.
Advanced engineering techniques ensure the building can withstand extreme weather and other conditions, including wind, snow, hurricanes, and seismic activity. As we talked about, tried-and-tested designs also mean your structure’s components have been tested in real-time and continuously improved as new materials and procedures emerge.
Design Flexibility
Despite the emphasis on standardization, PEMB design offers a surprising amount of customization and flexibility—you aren’t limited to a cookie-cutter facility.
You can choose from various design options, including roof shapes, façade treatments, and interior layouts. Colors and shadows are often used to add eye-catching shapes and design elements. This allows for creative brand expression while still benefiting from the speed and efficiency of the PEMB approach.
Close Out
Whether you’re focused on sustainable interiors, weather-resistant exteriors, or any other efficient Pre-Engineered Metal Building system, DD Construction delivers excellence in design, supply, and erection. Contact us today to start a journey of innovation and craftsmanship that you never expected from Pre-Engineered construction.
We’re also a certified Butler Builder®, and supported by industry leader Butler Manufacturing™ for superior, energy-efficient PEMB buildings and components.

